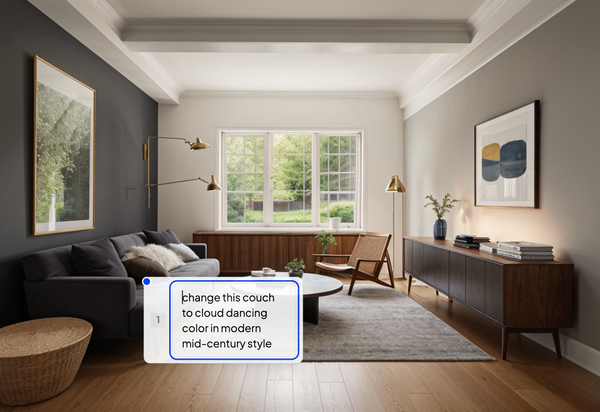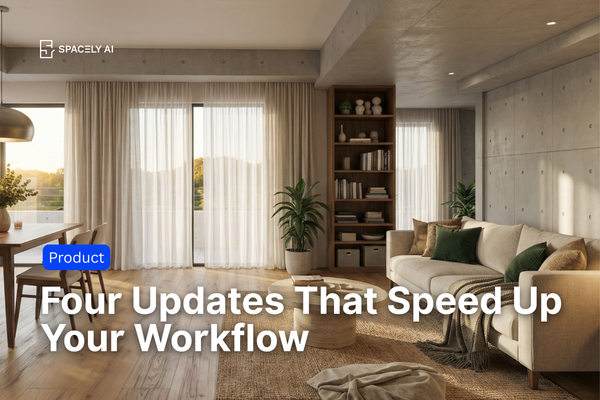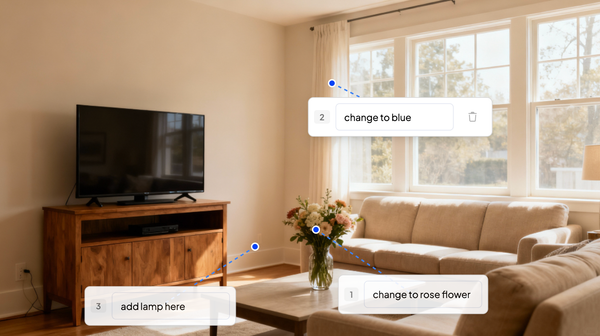Sustainable Bioclimatic House by Utopia Arquitectura in Portugal
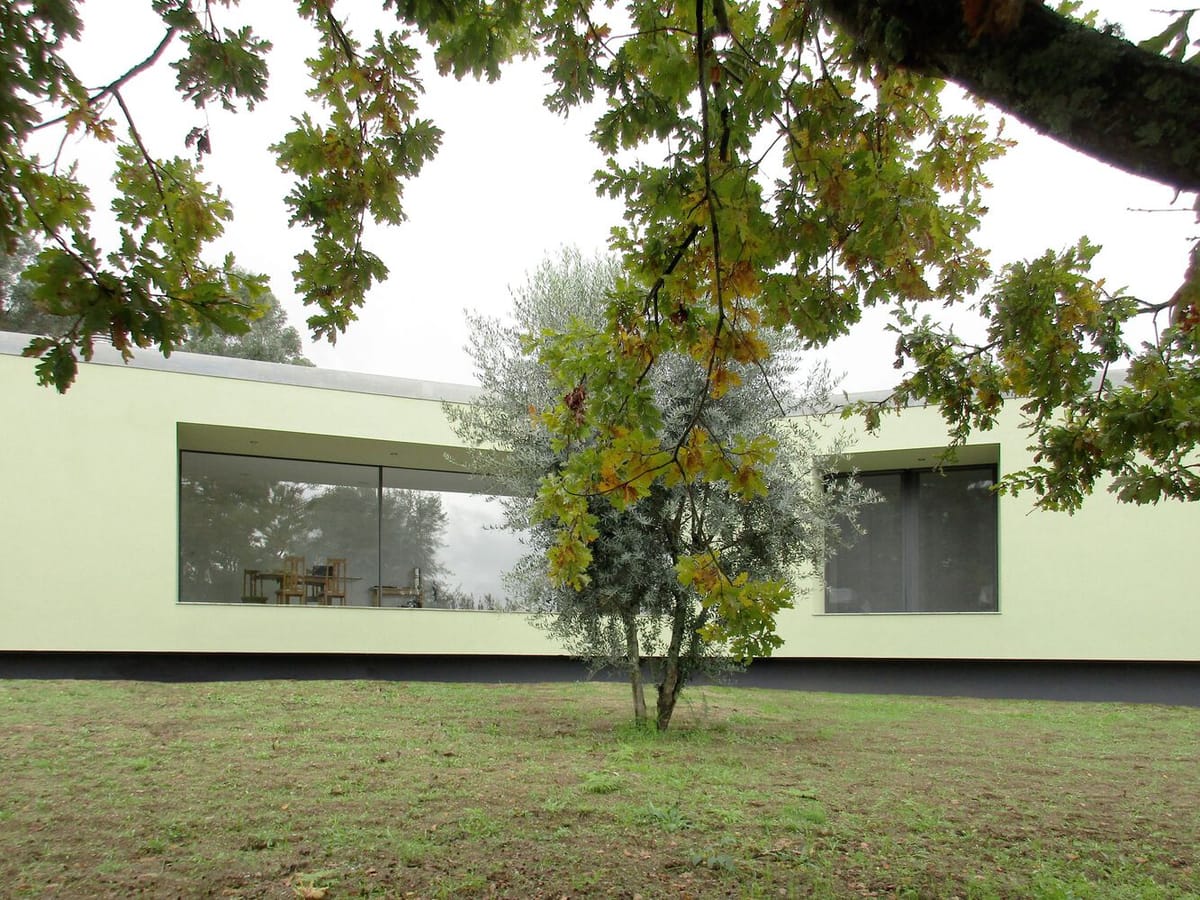
Nestled in the natural landscape of Ponte de Lima, Portugal, the recently completed Bioclimatic House by Utopia Arquitectura e Engenharia is a remarkable example of sustainable, site-sensitive residential architecture. Designed to blend seamlessly into the surrounding environment, this home not only respects the local ecosystem but also takes full advantage of bioclimatic principles to reduce its environmental footprint. Utopia Arquitectura, known for their environmentally responsive designs, have once again demonstrated how innovative thinking and intelligent material use can create sustainable architectural masterpieces that are both functional and beautiful.
🌲 Bioclimatic Design Philosophy
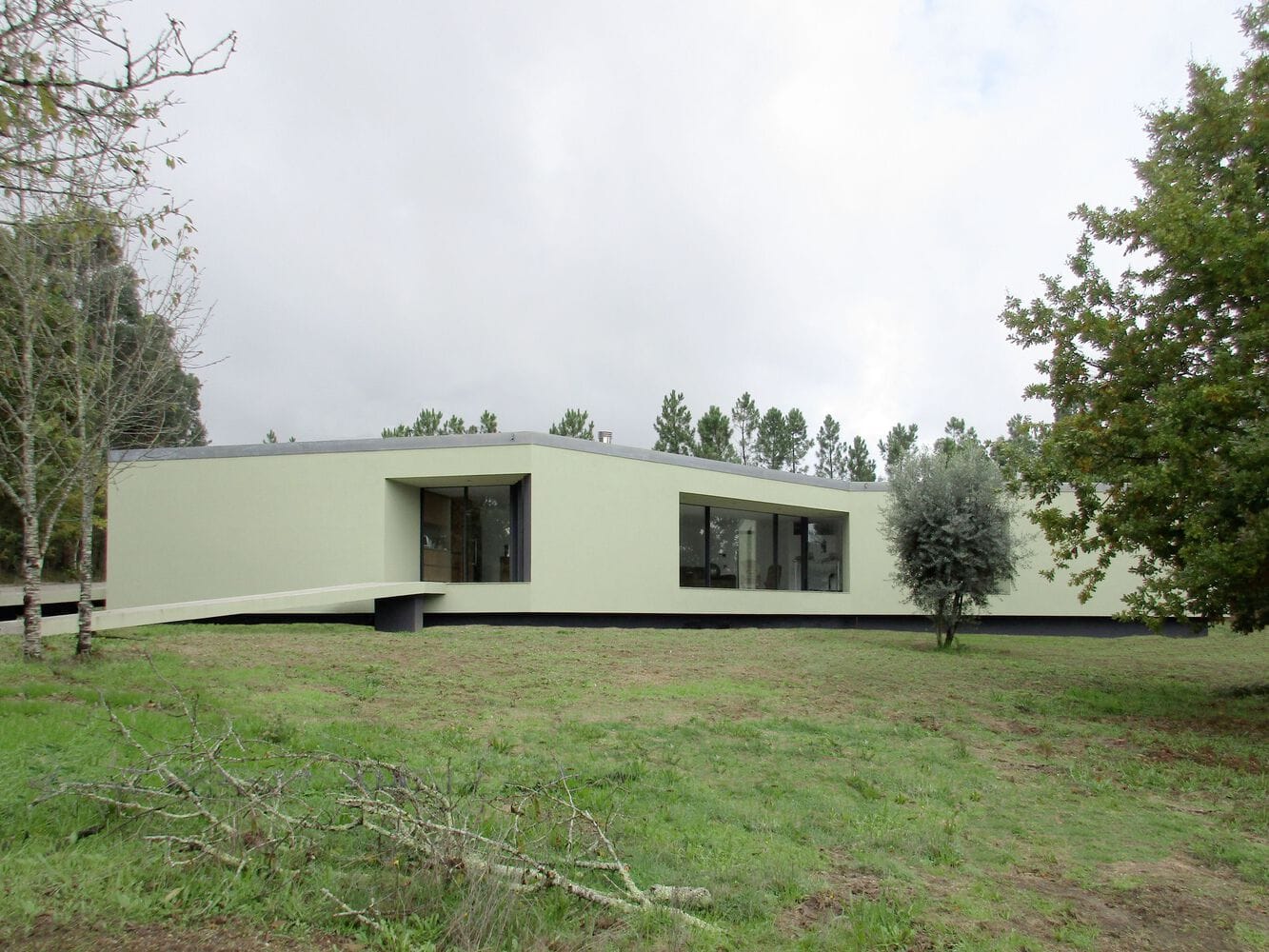
The core idea behind the Bioclimatic House is to create a structure that is aligned with its natural context. The home responds to the sun’s path, prevailing winds, and seasonal temperature changes to ensure maximum comfort with minimal energy consumption.
What Is Bioclimatic Architecture?
Bioclimatic architecture refers to design strategies that respond to climate conditions to improve thermal and lighting comfort inside buildings, taking into account:
- Orientation and natural ventilation
- Thermal insulation adapted to local weather
- Use of solar energy for heating
- Minimizing environmental impact during construction
The Bioclimatic House perfectly embodies these principles by integrating passive solar design, strategic window placement, and blending natural materials with cutting-edge construction techniques.
Strategic Site Integration
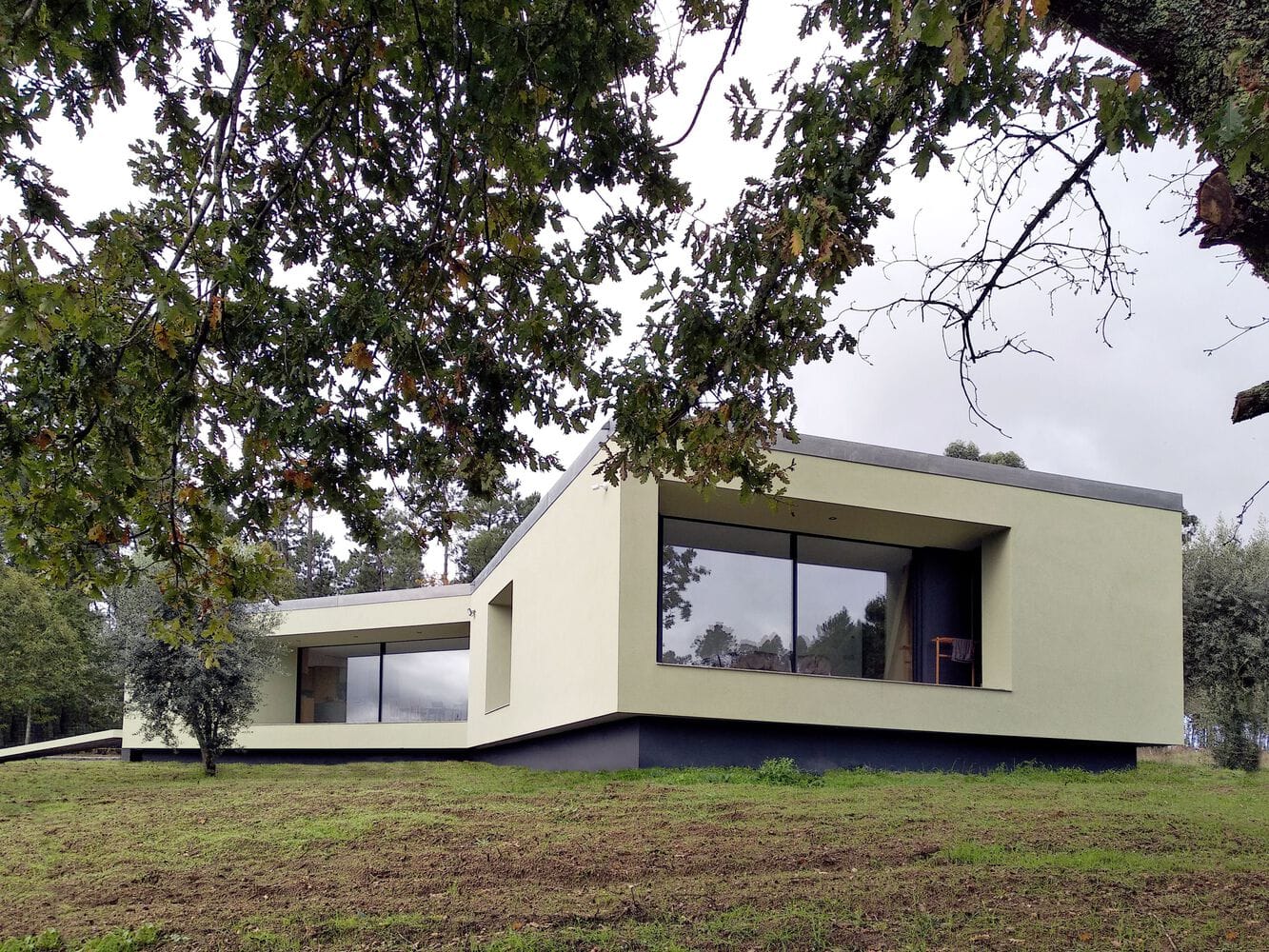
Rather than imposing itself on the landscape, the house was designed to respect and adapt to its environment. Situated on sloping terrain, the architecture embraces the topography to maintain harmony with nature.
Minimizing Earthworks
Instead of leveling the land, the architects designed the home to unfold naturally alongside the slope. This minimized the displacement of earth and helped preserve the site's natural characteristics.
Three-Tiered Living
The house is sectioned into three descending levels that follow the terrain:
- Top floor for social interaction: living room, dining area, and kitchen that open toward sweeping views of the valley.
- Middle level for rest: private bedrooms carefully positioned for shade and privacy.
- Lower level for recreation and utility: featuring play and workout areas while maintaining a connection to the outdoors.
This multi-level design not only enhances the functionality and use of internal space but also contributes to passive energy efficiency by leveraging natural heat flow and lighting.
🪵 Material Palette Rooted in Nature
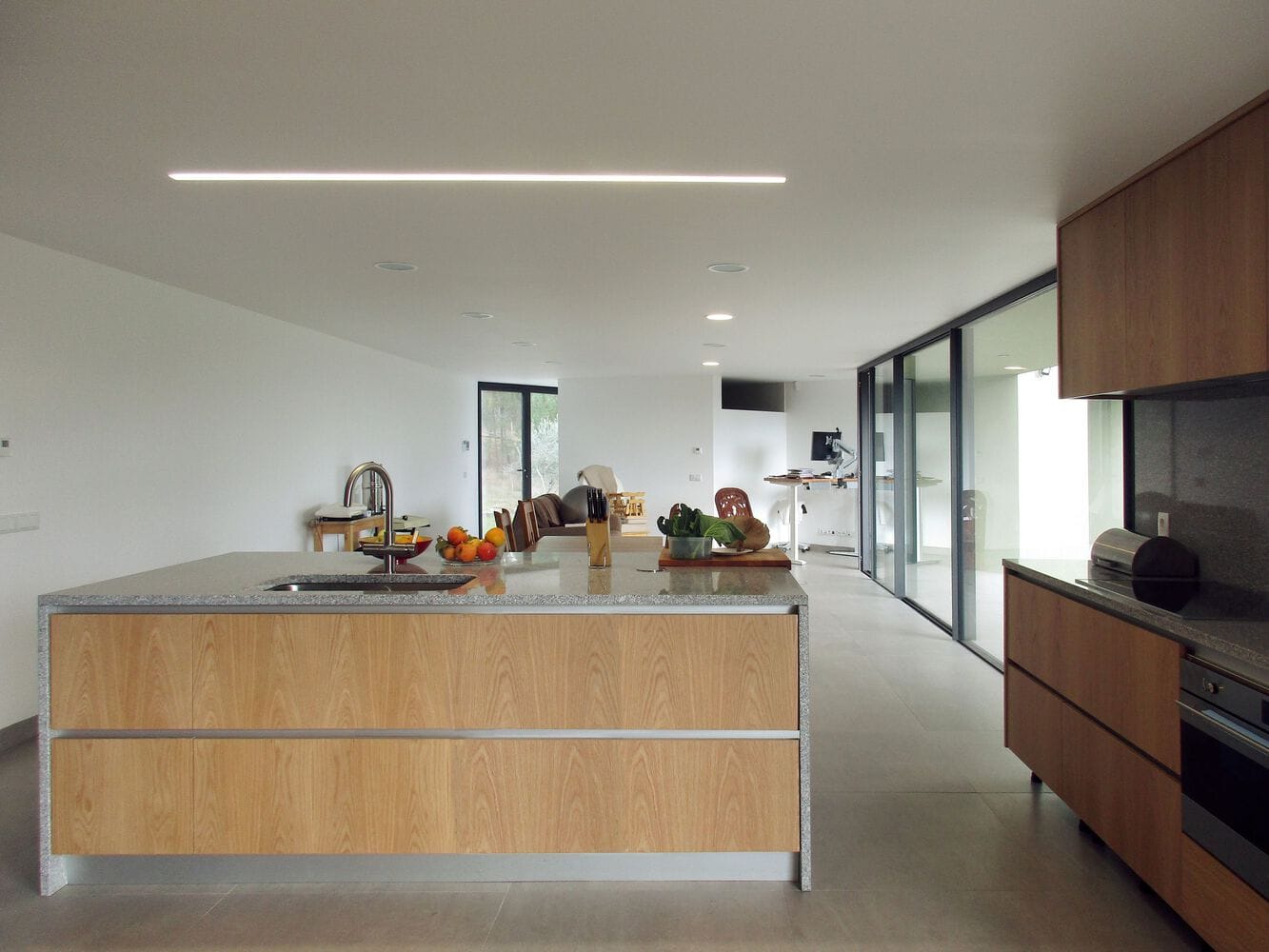
The selection of materials was guided by sustainability, durability, and a desire to remain contextually appropriate to northern Portugal.
Local and Eco-Friendly Construction Materials
- Stone masonry was utilized to integrate with the local building vernacular and provide natural insulation.
- Exposed concrete used sparingly to provide grounding and structural balance.
- Wooden cladding and detailing helps soften the overall appearance and blend the home into the natural setting.
These materials not only offer aesthetic value but also contribute to energy efficiency and long-term durability, reducing the home’s carbon footprint over time.
🌱 Energy Efficiency and Sustainability Features
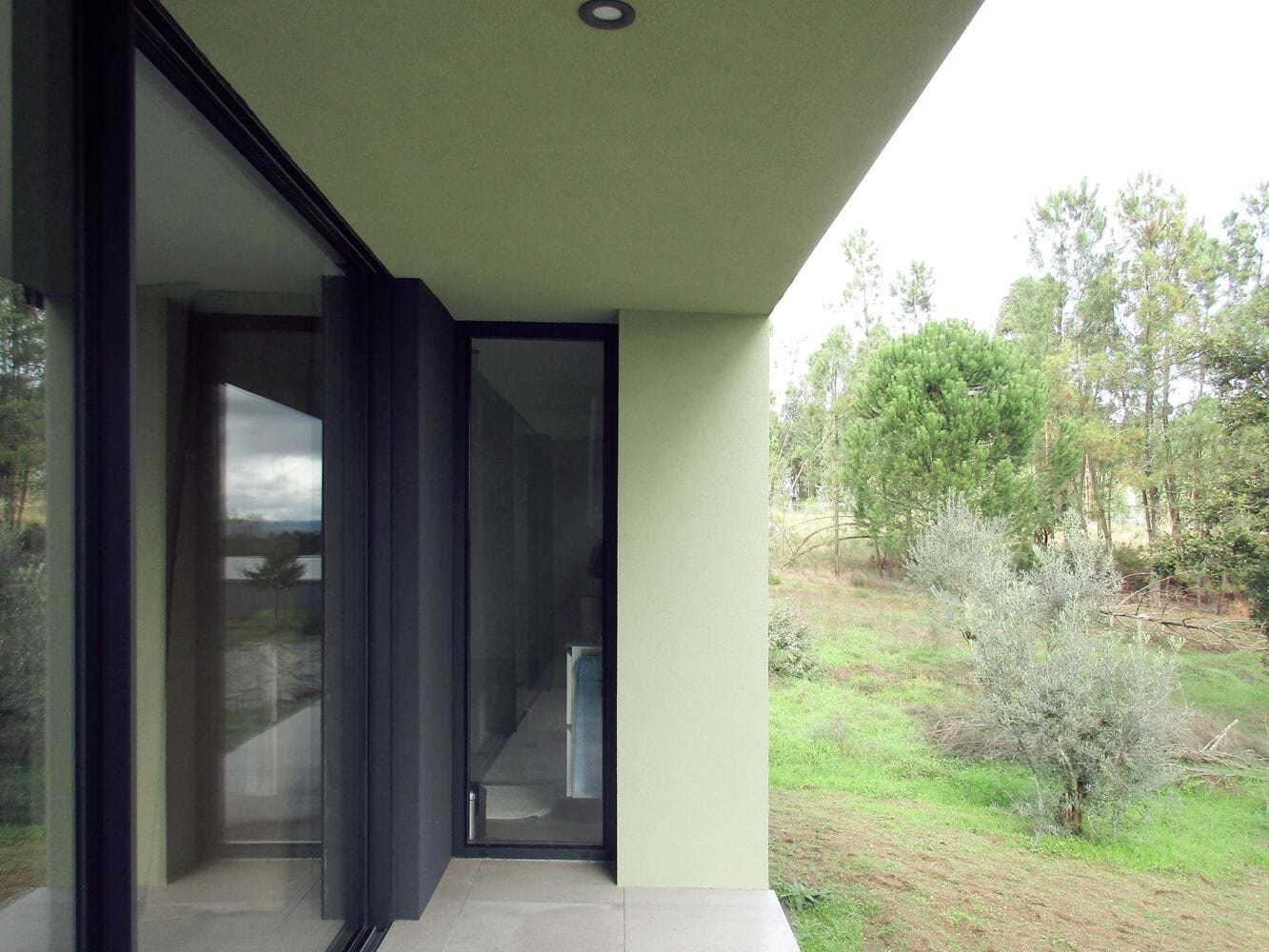
Creating a sustainable home means not just reducing energy use but also producing energy in intelligent, renewable ways. Utopia Arquitectura took a holistic approach in designing the Bioclimatic House with strong sustainable credentials.
Passive Solar Heating and Cooling
The home's orientation and window design maximize solar gain during winter and minimize it during summer.
- South-facing glazing ensures ample sunlight during colder months.
- Roof overhangs and shading structures prevent overheating in summer.
- High-performance insulation maintains indoor temperatures throughout the year.
Rainwater Harvesting and Water Management
The home includes features aimed at conserving water and managing resources efficiently:
- Rainwater collection system feeds into irrigation and greywater systems.
- Permeable surfaces help reduce runoff and replenish the groundwater table.
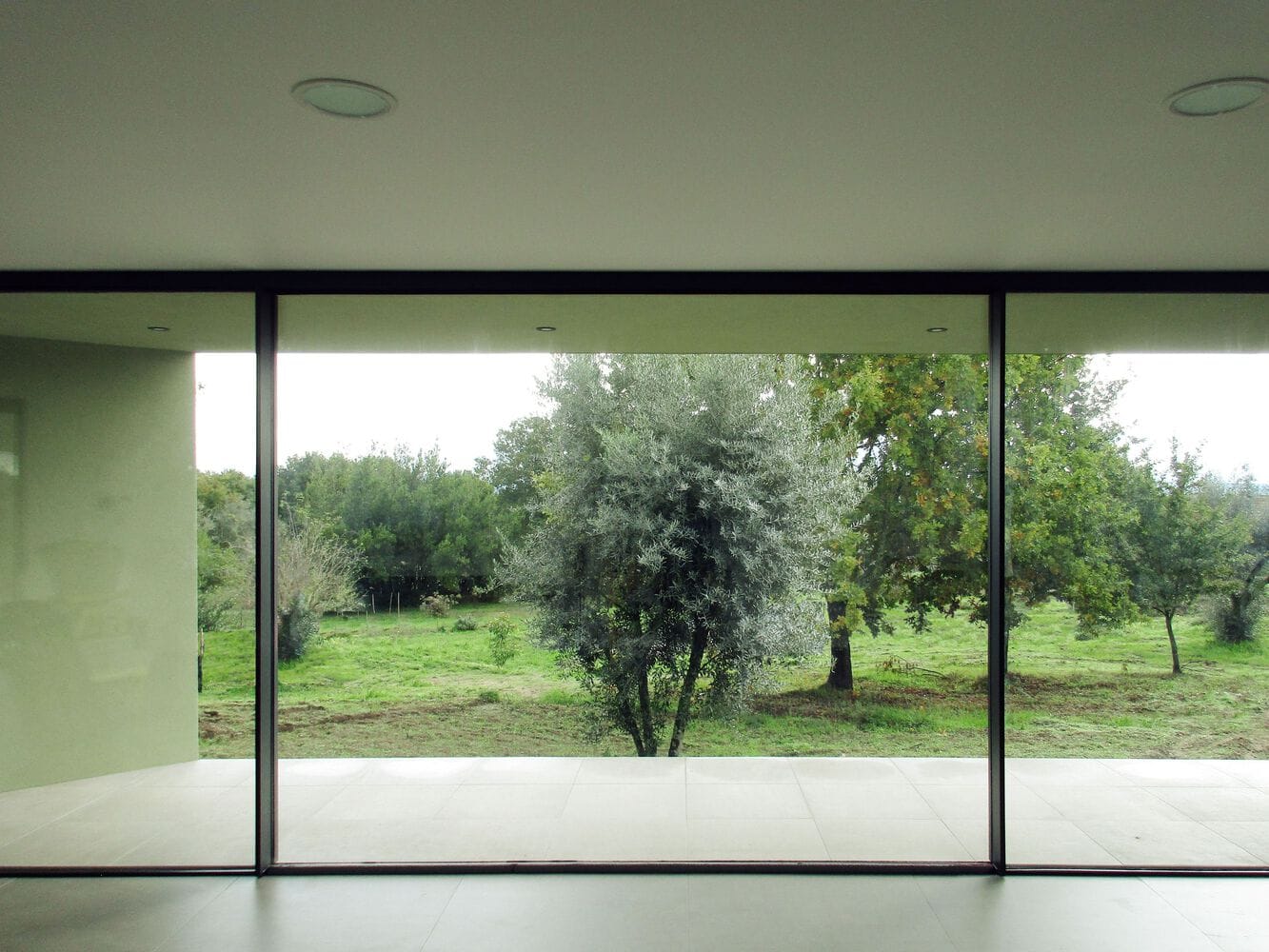
Natural Ventilation and Air Quality
The building’s cross-ventilation design improves airflow and reduces reliance on mechanically-driven air systems.
- Windows on opposite walls promote circulation.
- Ventilated façades further support cooling without air conditioning.
🪨 Living with the Landscape
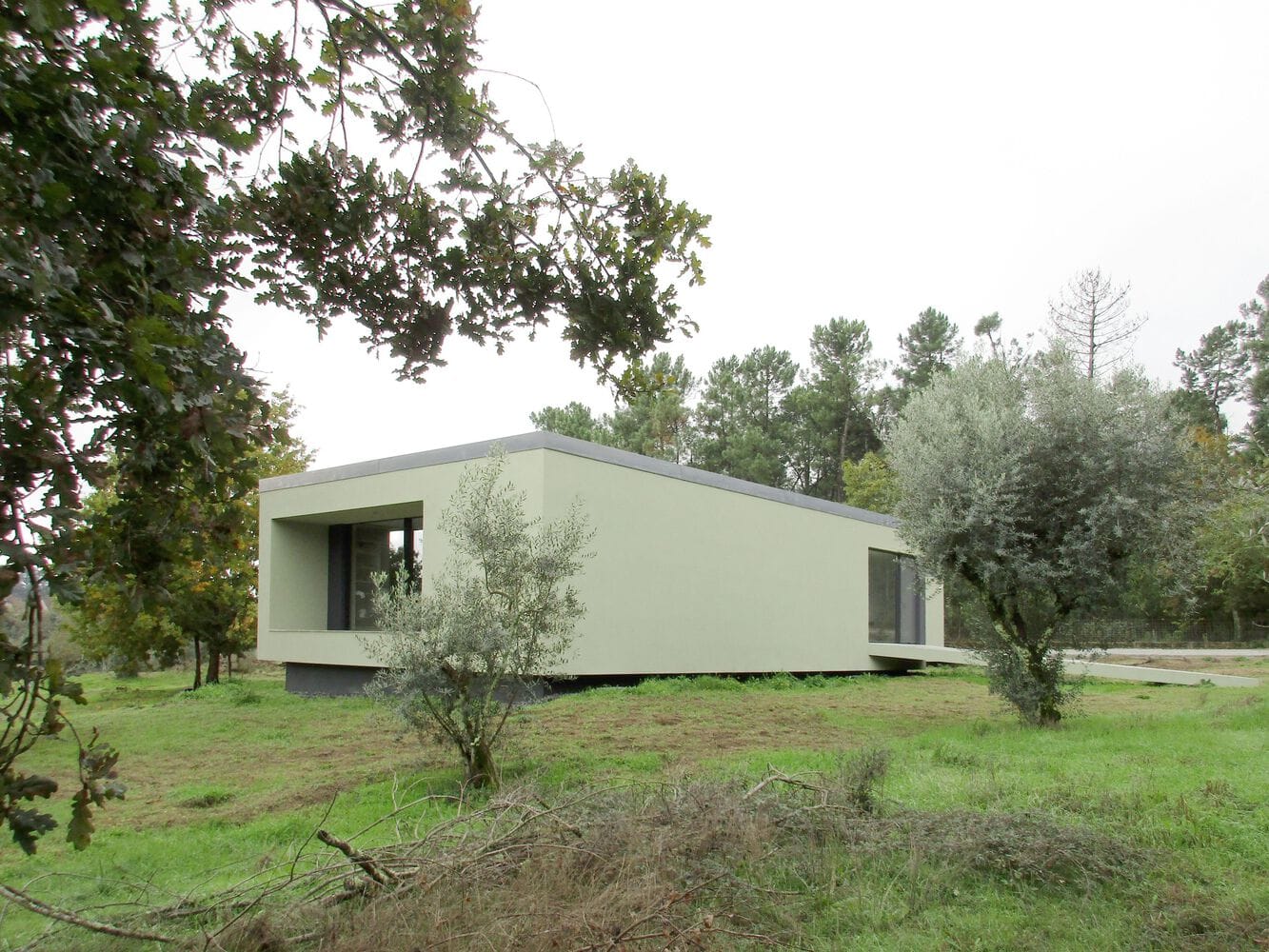
One of the standout aspects of the Bioclimatic House is how it encourages interaction with the outdoors. Each level opens to gardens, terraces, or balconies designed to be used year-round.
Outdoor Living Spaces
The natural fragmentation of the house allows each interior to open up to private and social outdoor spaces:
- Mesmerizing valley views from the living room balcony
- Private green courtyards accessible from the bedrooms
- Shaded terraces designed to serve as outdoor dining areas
🌟 The Architects’ Vision
Utopia Arquitectura e Engenharia didn’t just want to design a house—they wanted to make a statement about how architecture should coexist with Earth. According to the architectural team:
“We aimed to create a harmonious dialogue with surroundings, not only by considering environmental variables but also by using materials and forms that are embedded in the cultural and physical identity of the place.”
Their architectural approach—driven by sustainability, functionality, and aesthetic minimalism—results in a home that feels like an extension of nature, not an interruption.
🪴 A Blueprint for the Future
The Sustainable Bioclimatic House in Portugal is more than just a beautiful home; it is a model of responsible and inspired living. As the climate crisis accelerates global demand for energy-efficient housing solutions, this project proves that it is possible to:
- Build sustainably without compromising luxury or comfort
- Create homes that age gracefully with nature
- Live in alignment with ecological rhythms
Utopia Arquitectura’s creation offers a glimpse into a future where architecture is not just a human endeavor, but a collaboration with the earth itself.
💡Conclusion
The Bioclimatic House by Utopia Arquitectura in Portugal is an architectural triumph rooted in sustainability, innovation, and regional character. By harmonizing form, function, and environmental responsibility, it sets a new standard for bioclimatic residential design. As we rethink how we interact with the planet, homes like this pave the way for a greener, smarter future in architecture. Experience the future of sustainable living—where architecture doesn’t just take from the environment but gives back in beautiful, practical, and meaningful ways.

