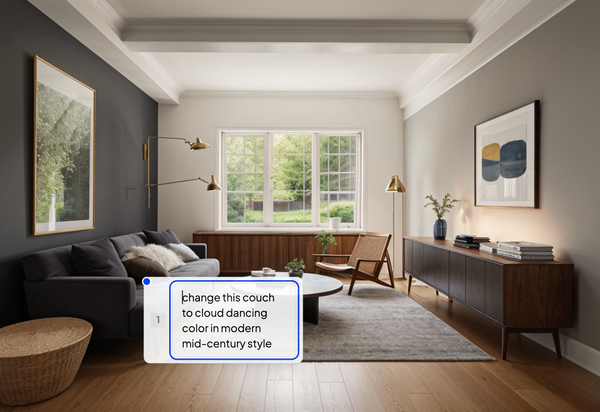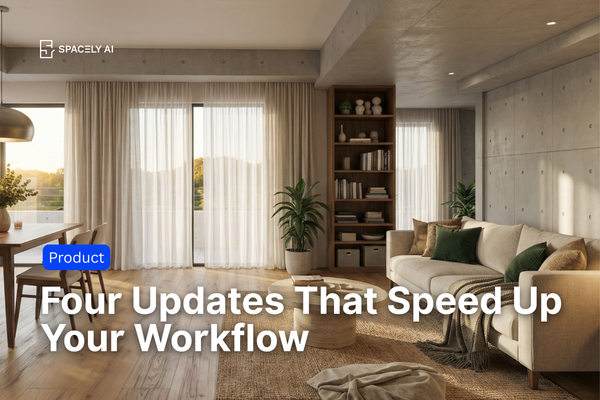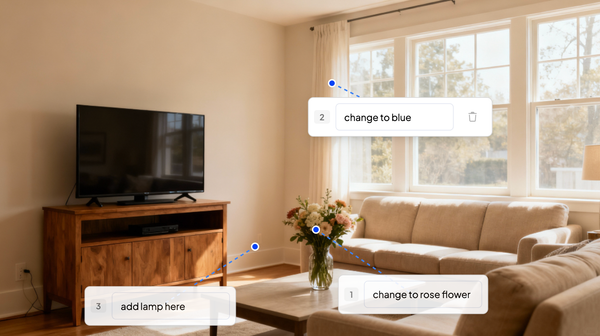Seattle Home Blends Natural Light, Flow, and Nature-Inspired Design
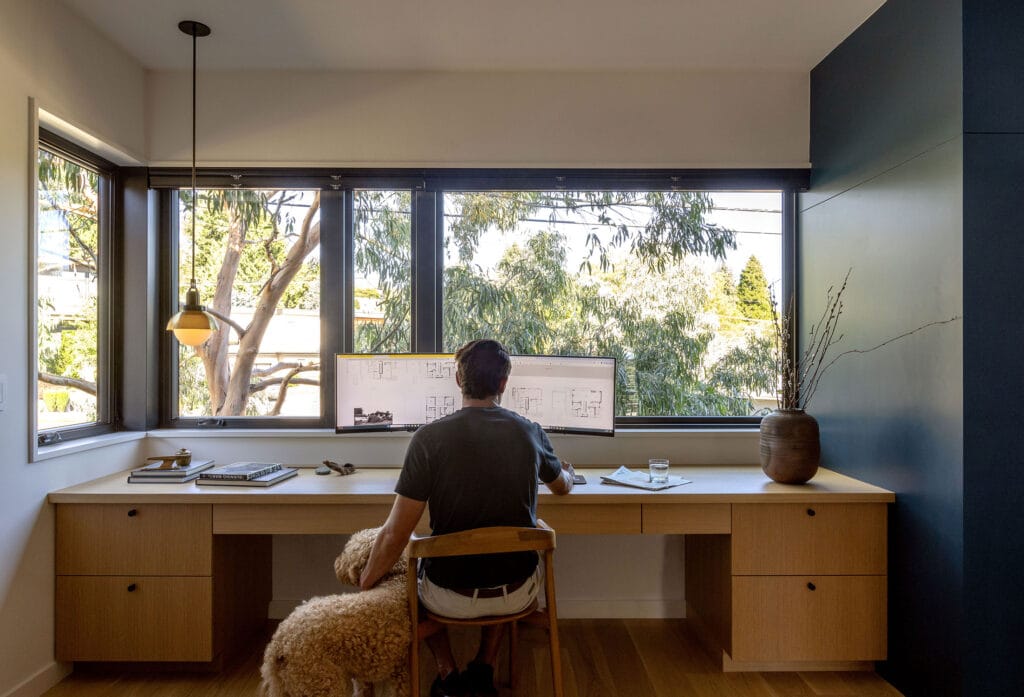
In the heart of Seattle, a beautifully designed home is making waves for its refreshing take on residential architecture. Seamlessly merging urban living with the tranquility of nature, this thoughtfully crafted home is a haven for those who seek serenity in the everyday. Designed with a focus on natural light, seamless flow, and organic materials, this residence is a prime example of how architecture and nature can coexist harmoniously.
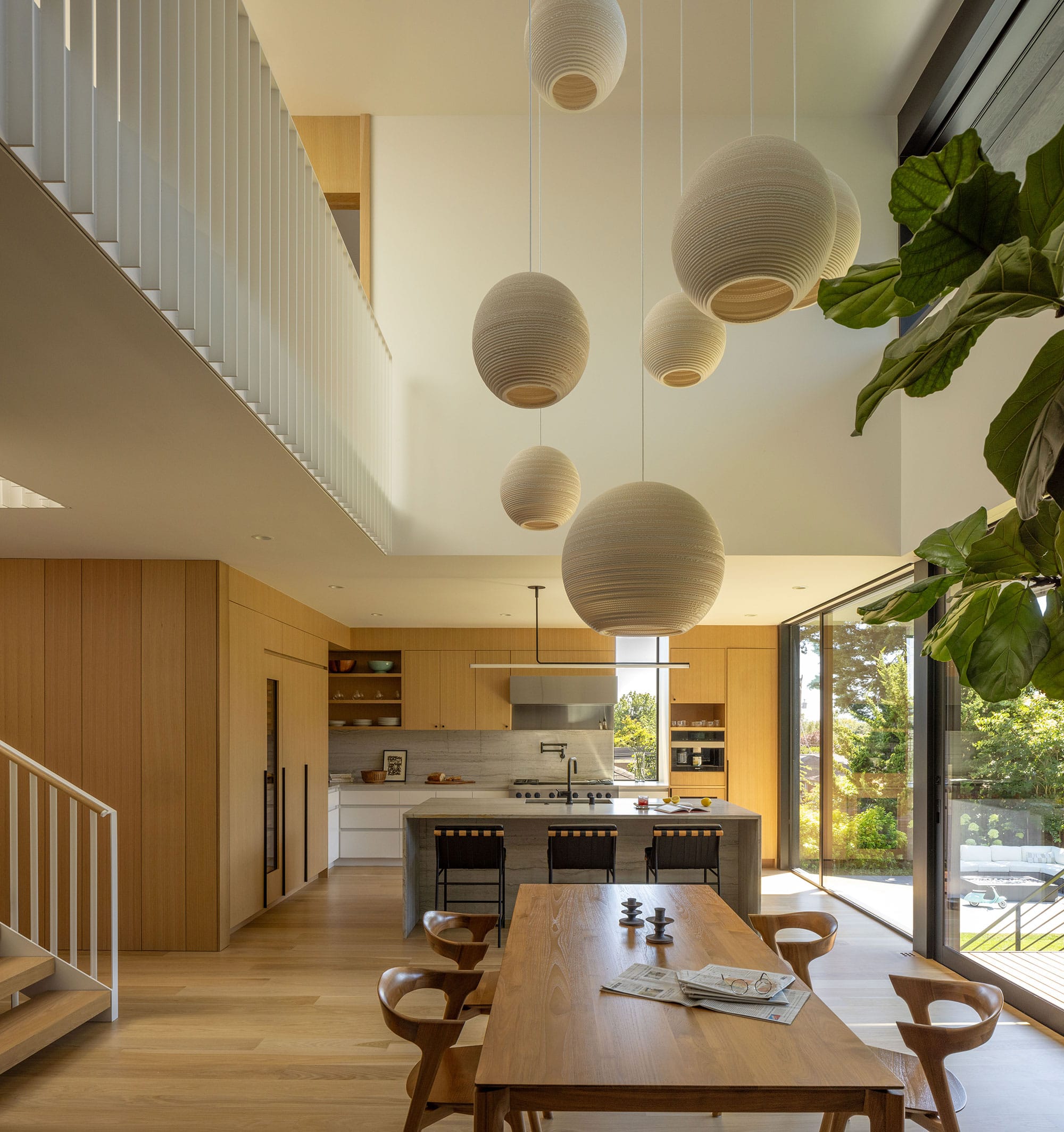
Designed for the Pacific Northwest Lifestyle
The Pacific Northwest is known for its lush greenery, dramatic landscapes, and a climate that invites naturalistic living. This specially designed Seattle home encapsulates these characteristics by embracing an open-concept floor plan and maximizing exposure to the outdoors.
- Architectural design that harnesses natural light: Large, strategically placed windows flood the home with sunlight—even during Seattle’s typically overcast winters.
- Fluid indoor-outdoor transitions: Sliding glass doors, wraparound decks, and covered patios create easy flow between nature and the interior.
- Materials that echo the natural world: Wood beams, stone detailing, and neutral color palettes lend the home an earthy, grounded vibe.
The design reflects the region’s abundance while offering homeowners a soothing, low-impact lifestyle that connects indoor elegance with outdoor splendor.
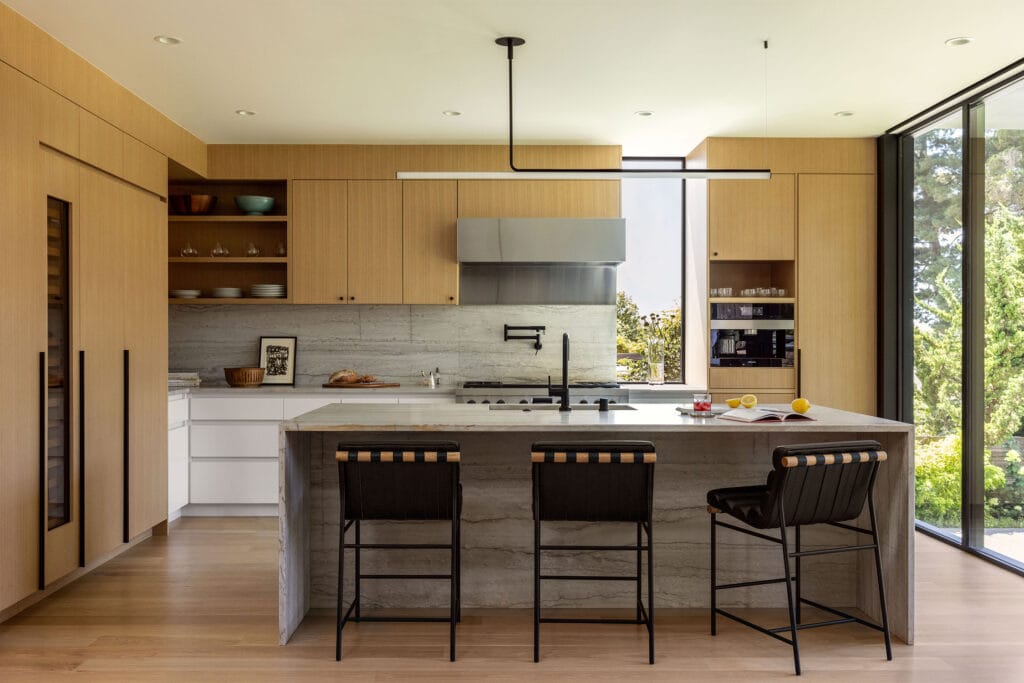
Natural Light as a Major Feature
One of the defining characteristics of this Seattle home is its emphasis on natural lighting. Instead of relying heavily on artificial lighting, the architecture uses positioning and material choice to pull in sunlight at every opportunity.
Strategic Window Placement
The home’s large windows are more than just a design feature—they’re a functional component. Carefully planned window placements optimize light penetration from different angles at various times of the day. This not only creates a warm internal ambiance but also helps to reduce reliance on electricity, blending beauty with energy efficiency.
Skylights and Open Atriums
Adding to the home’s radiance are skylights and open atriums that funnel sunlight deep into the structure. The inclusion of an open atrium space in the center of the home ensures that natural light reaches even the most interior living areas, creating a space that feels consistently bright and open.
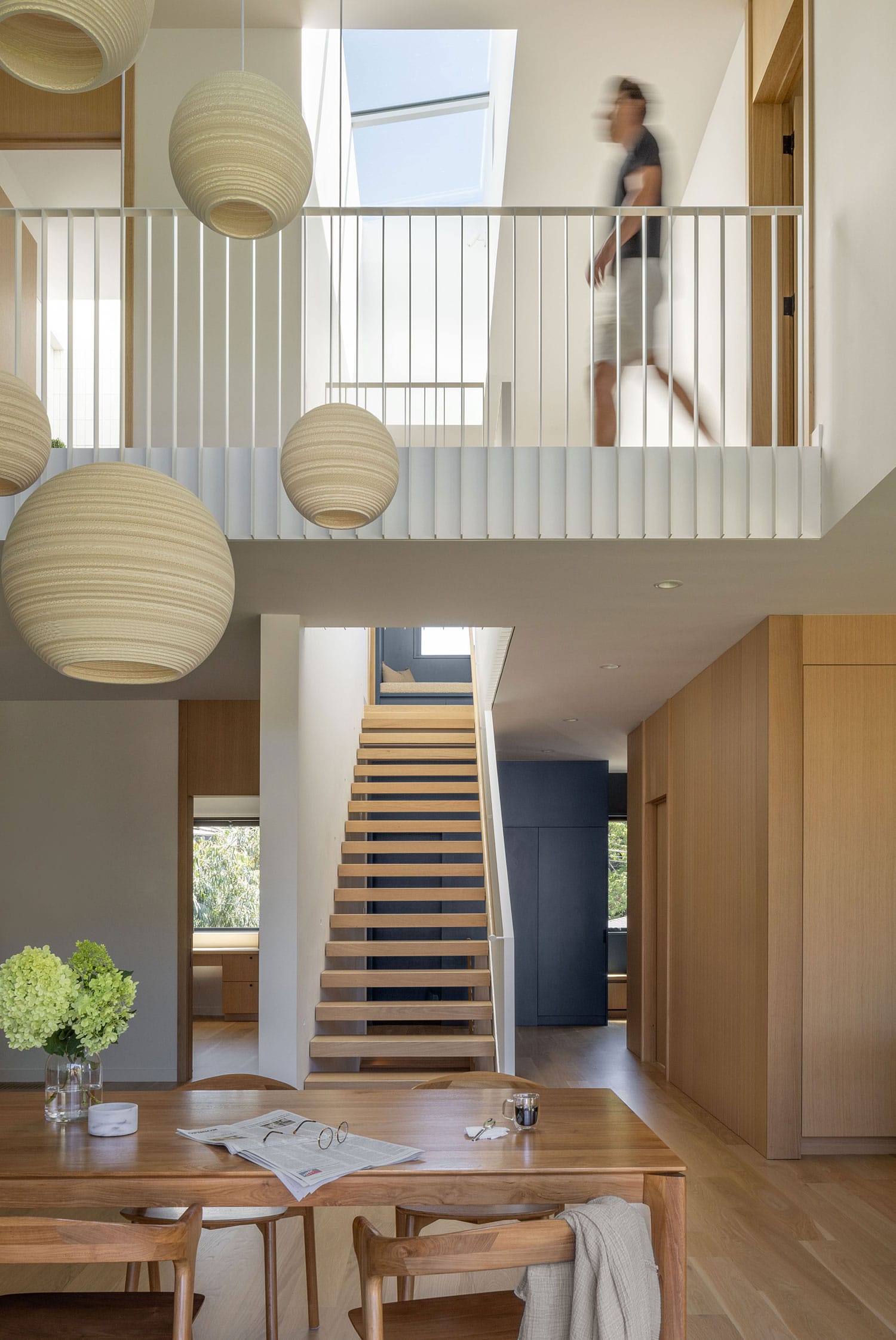
Harmonious Flow Enhances Functionality
Many modern homes focus on open floor plans to foster better social interaction and visual interconnectedness. This Seattle home takes this concept a step further with a deliberate, harmonious flow that guides occupants seamlessly through each space.
Connected Living Spaces
Rather than segregating living, cooking, and entertaining areas, the home utilizes soft barriers and layout techniques to form a cohesive space where every area feels interconnected yet distinct. Wide corridors and sculpted walkways give this flow a sense of rhythm.
- Unified flooring materials ensure visual continuity
- Minimalist transitions like flush thresholds and open doorways enhance mobility
- Thoughtful zoning allows different functions without physical separations
Each area of the home is carefully designed not just in isolation, but in dialogue with the overall layout, encouraging a natural passage from one space to another.
“Analog architecture is about doing more with less, and creating a sensory connection to materials,” explains the homeowners in a Sunset article.
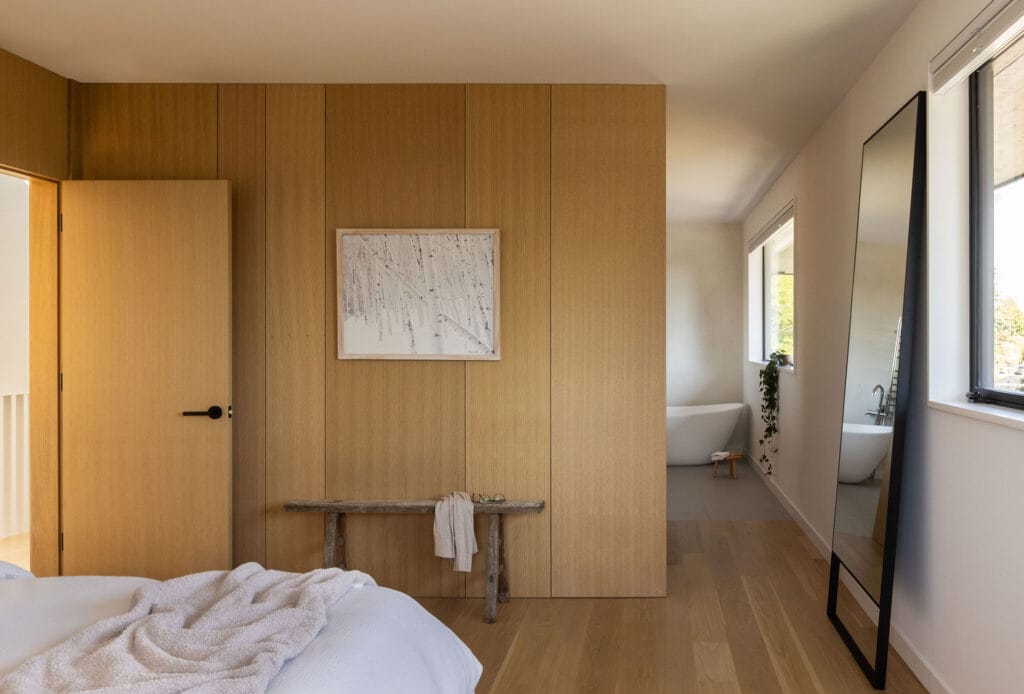
Nature-Inspired Interior Design Elements
The home isn’t just inspired by nature externally—its interior design language softly whispers echoes from the outdoors. Nature becomes a muse, interpreted through textures, tones, and functional décor.
Earthy Color Palette
Inside, the rooms are painted in soft, earthy hues—sage greens, gentle browns, warm terracotta, and crisp whites—evoking the surrounding natural landscape. These tones create a soothing, inviting atmosphere that feels both grounded and expansive.
Organic Materials and Textures
Natural materials are a key feature throughout the home. From locally sourced timber to river stone countertops, every element is selected to reflect the region’s abundant natural resources.
- Exposed wooden beams add rustic charm and architectural depth
- Textured wall finishes mimic the tactile experience of earth and bark
- Stone and ceramic tiles bring a durable yet organic feel to wet areas like the kitchen and bathroom
A Smart and Sustainable Retreat
While the home draws much of its charm from raw materials and natural flow, it is also outfitted with modern smart home technology for added convenience and sustainability. The marriage between rustic inspiration and contemporary performance ensures it stays functional while minimizing its environmental footprint.
Key Sustainability Features
- Energy-efficient appliances that reduce overall power consumption
- Advanced insulation systems to maintain interior climate through Seattle's changing seasons
- Rainwater harvesting and gray water recycling integrated into the home’s plumbing infrastructure
These updates elevate the home from a simple luxury dwelling to an eco-conscious residence designed for future-forward living with minimal impact on the Earth.
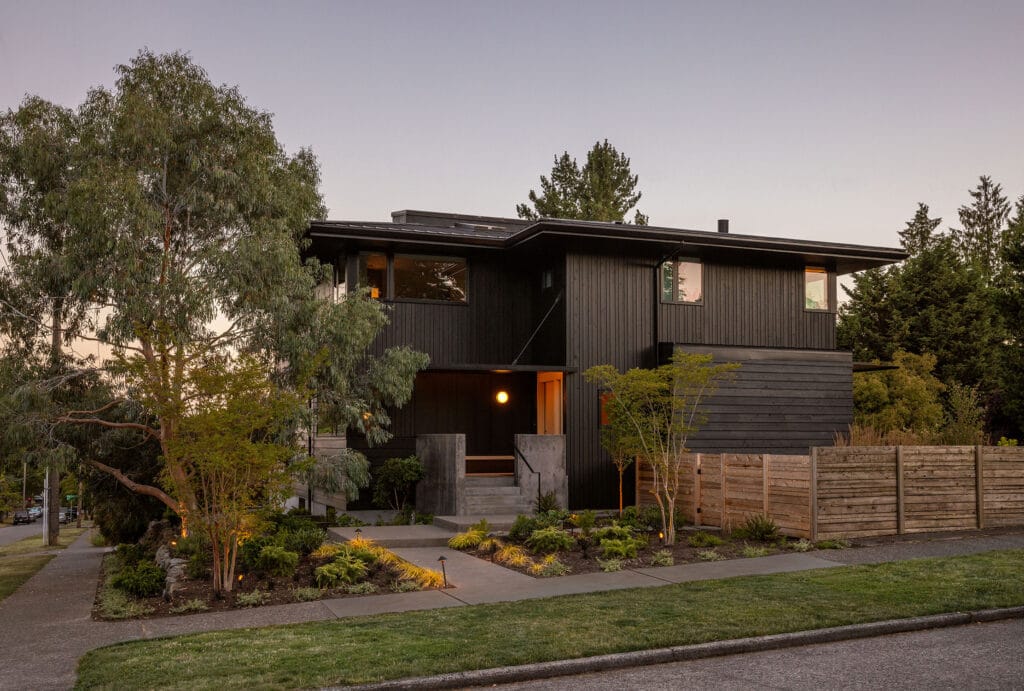
Location-Driven Inspiration
Sitting amidst the natural beauty of the Pacific Northwest, this Seattle home’s architecture seems to bow in reverence to its surroundings. Nestled among evergreens and offering expansive views of nearby water bodies and landscapes, the home becomes an invitation to experience the region's beauty right from your living room.
The surrounding topography deeply influenced the build process, leading designers to contour the structure around existing natural elements rather than attempting to level or destroy them. From avoiding mature trees during construction to respecting soil drainage patterns, every decision was made with nature in mind.
More Than a Home, A Lifestyle Statement
This Seattle home redefines what it means to live in harmony with nature. Its blend of natural light optimization, organic materials, fluid floor plans, and sustainable technologies make it more than a design showpiece—it’s a statement about living intentionally, mindfully, and beautifully.
In a time when architectural excess can overshadow simplicity, this home gently reminds us that nature is the ultimate architect, and our designs are at their best when they reflect her principles. For those interested in sustainable home design, natural aesthetics, and serene living, this Seattle home sets a high—and incredibly inspiring—standard.

