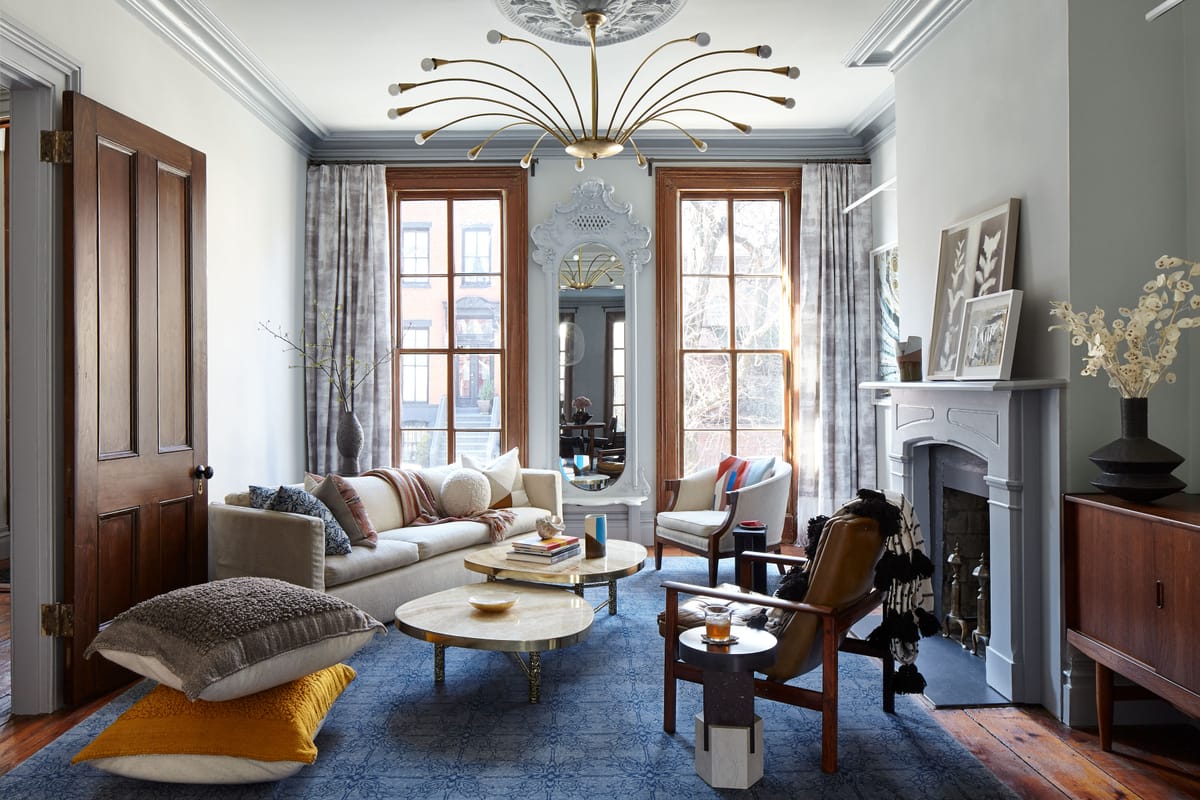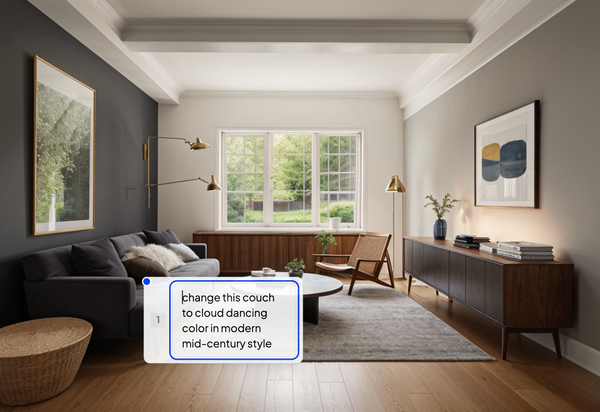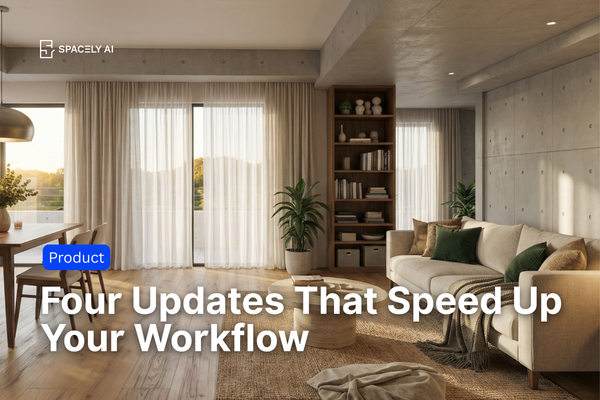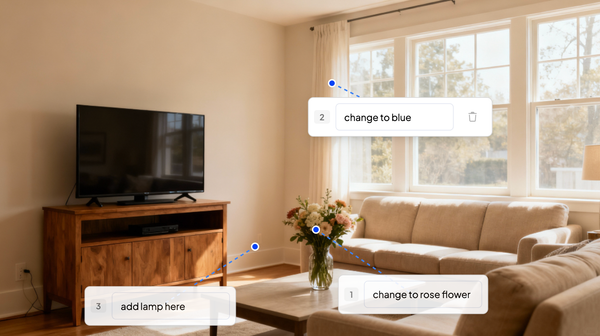Moody Maximalist Design Transforms NYC Townhouse Masterpiece

In a city teeming with architectural marvels and interior design gems, one West Village property has recently emerged as a bold contender in the realm of luxury home renovation. This stunning townhouse tells the story of passion, personality, and fearless design through a dramatic moody maximalist transformation that seamlessly blends opulence with vibrant lived-in comfort.
The Vision: A Moody Maximalist Revival
In today’s era of minimalist trends and neutral palettes, a moody maximalist design is a rare and exhilarating departure. The New York City townhouse, has undergone a radical interior revival spearheaded by acclaimed design studio Frampton Co. Headed by designer Elisa Frampton, the studio took a daring leap away from minimalism and embraced the full spectrum of pattern, texture, and deep-toned color.
The architectural shell, rooted in turn-of-the-century charm, offered the perfect canvas for a sophisticated blend of modern extravagance and old-world richness. With generous ceiling heights, arched doorways, and grand staircases, the home was poised for a narrative as elaborate as its layout.
Design Details That Define Luxury
The magic of the home’s moody maximalist voice lies in the details. Every floor introduces a new chapter of storytelling through high-drama combinations of patterns, textures, and statement decor. Among the most notable elements are:
- Deep, Saturated Color Palettes: The home moves fearlessly from dramatic midnight blues to earthy hunter greens and romantic burgundies—all expertly balanced with modern neutrals where needed.
- Eclectic Furnishings: From vintage treasures to sleek contemporary elements, each room offers a curated mix that exudes personality and depth.
- Art-Drenched Walls: Bold artwork sourced from both local and international artists creates dramatic focal points that entice the eye and inspire conversation.
- Ambient Lighting: High-end fixtures and layered lighting strategies complement the darker wall tones, creating intimate enclaves and atmospheric moods throughout the home.
Room-by-Room Elegance
Living Spaces With Soul
The primary living room sets the stage for the entire home’s stylistic identity. A velvet-wrapped sectional invites laid-back luxury, while intricate window treatments echo patterns found in couture textiles. The focal point? A custom fireplace framed in black marble, surrounded by museum-worthy artwork curated to drive visual impact.
The Kitchen: A Masculine Statement
The kitchen in this West Village gem tosses the common bright white aesthetic out the window. In its place stands a moody culinary sanctuary clad in matte charcoal cabinetry, brass fixtures, and marble counters so dark they glow beneath amber pendant lights. The contrast provides both elegance and depth, turning the space into more than just a place to eat—it’s now a destination of its own.
Bathrooms Become Boutiques
Bathrooms throughout the townhouse went through avant-garde transformations as well. Think lacquered green cabinets, patterned tiles drawn from Moroccan influences, and standout pendants that feel more like jewelry than lighting. One powder room features an inky-black ceiling with metallic gold detailing—a masterpiece of atmospheric control seasoned with decadence.
Personal Spaces Elevated
Bedrooms in the home embody the calming luxury of boutique hotels while maintaining personal flair. Each room incorporates lush materials like velvet, silk, and cashmere, set against deep accent walls. The primary suite, spread across nearly an entire floor, embraces texture layering with:
- Custom wall paneling in moody hues
- Statement lighting sourced from European artisans
- Built-in, walk-through closets draped in soft fabrics and ambient lighting
You won't find cookie-cutter white linens and chrome knobs in this house. Instead, the bedroom interiors sprawl with intentional asymmetries, metallic finishes, and antique woodwork that embrace imperfection as deeply artistic expressions.
A Stairwell That Tells a Story
One of the home’s most Instagram-worthy features is its six-story stairwell, transformed into a vertical art gallery with dramatic paint contrasts and a curated series of framed works. The sweeping staircase, with its wrought iron detailing and custom runner, invites you to pause at every landing—for both rest and artistic reflection.
Outdoor Elegance in the Heart of the City
Despite its urban footprint, the townhouse boasts not one, but multiple outdoor spaces, including a rooftop deck, private terrace off the primary suite, and a ground-level patio wrapped in greenery. The outdoor design matches the interior's bold energy, featuring:
- Contemporary furniture with plush cushions in rich tones
- Statement planters filled with moody foliage and ornamental grasses
- Architectural lighting to enhance nighttime vibes
These spaces act as transitions from the high-voltage interiors to the serenity of nature—urban havens that double as extensions of the designer’s maximalist vision.
Maximalism With Meaning
What truly sets this West Village home apart is not just its beauty, but its intentionality. Each design decision was made with the family’s lifestyle in mind—from the strategic acoustics in entertainment areas to built-in storage solutions masterfully hidden behind elegant facades. Despite the grandeur, the home feels lived-in, layered, and deeply human.
Designer Eliza Frampton has proven that maximalism doesn’t equate to clutter or chaos. Rather, when executed thoughtfully, it invites vibrancy, curiosity, and a whole new level of emotional connection to your environment.
Inspiration for Design Enthusiasts
If you’ve been longing to break free from sterile spaces or the white-on-white trend that dominates social media, this redesigned townhouse is the permission slip you’ve been waiting for. It’s proof that:
- Color has power.
- Eclecticism is elegance.
- Your home should be a bold reflection of personality.
Designers around the world are catching on. With the resurgence of maximalism, this property stands at the intersection of trend and timelessness. It teaches us that darkness doesn’t have to feel small, patterns don’t have to clash, and boldness can be comforting. It’s not just a design movement—it’s a philosophy.
💡Final Thoughts
The moody maximalist transformation of this six-story New York City townhouse is an awe-inspiring example of what happens when design rules are broken—intentionally and artfully. Far from ordinary, this home dances between dramatic visuals and practical living, romantic pastels and edgy blacks, ornate surroundings and warm minimal moments.
If you're searching for inspiration, this masterpiece makes clear that true luxury isn’t just about cost—it’s about character. And in this case, the character is as big and bold as the city it calls home.



